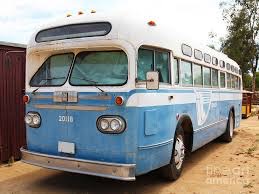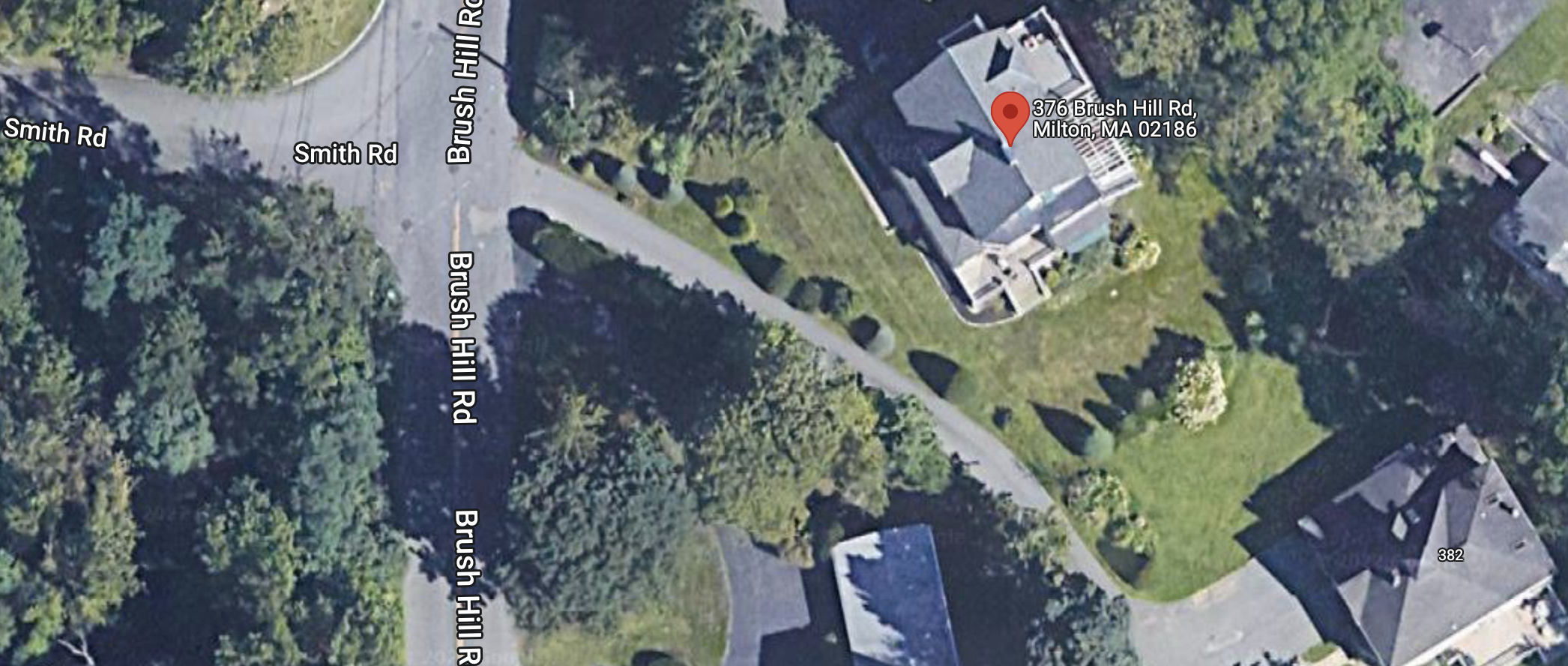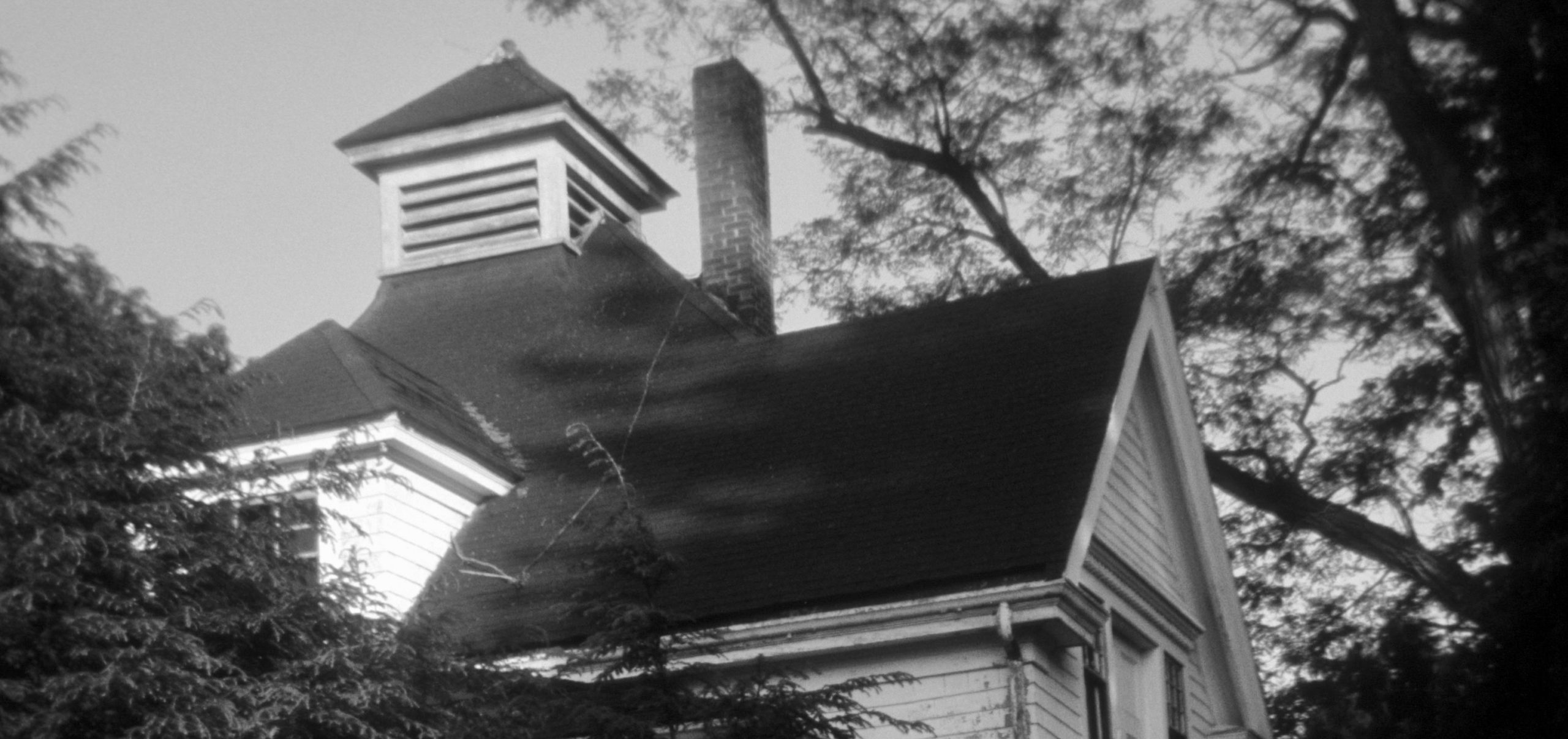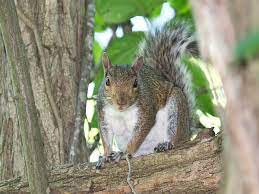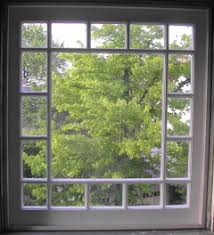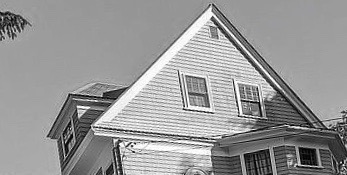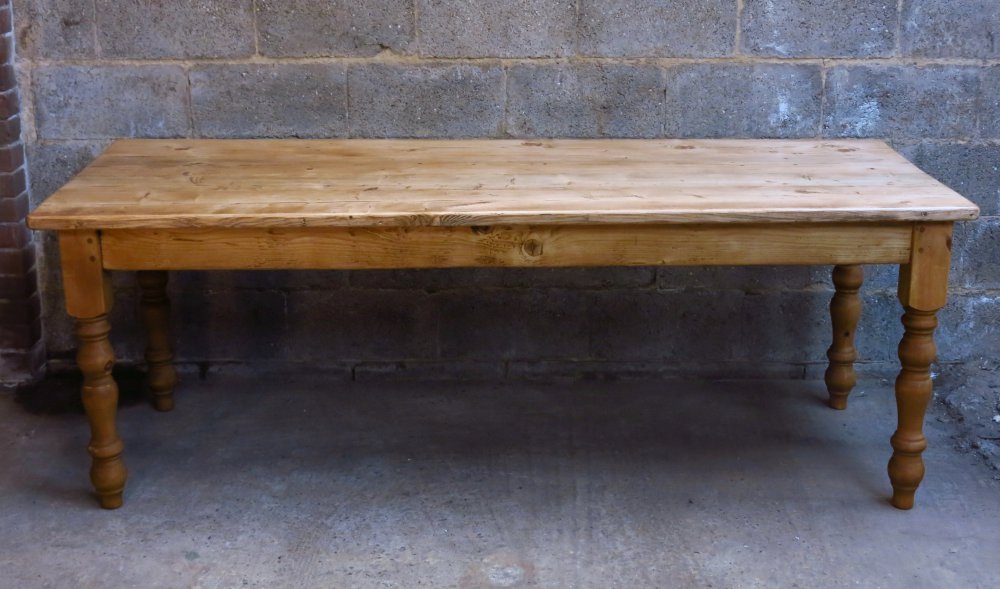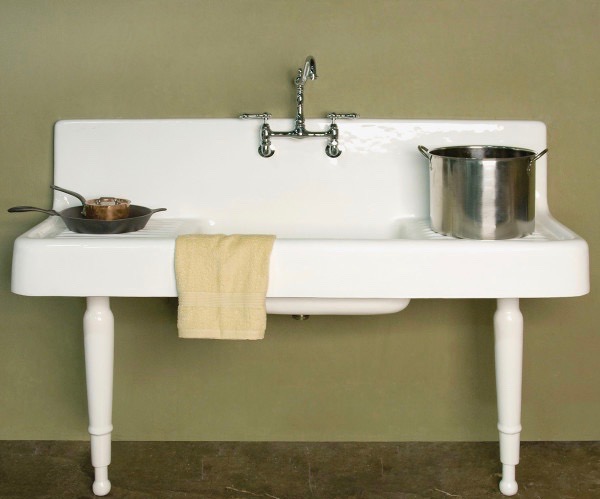Blog
When you were a kid in the 1950s, if you had to get some place or wanted to see your friends, you walked. Mothers did not drive their children around. For one thing, there was usually only one car in a family, and often the father took that car to work. From 376, there were…
Across the street from us, where Smith and Brush Hill Roads meet, was a fieldstone wall that stretched as far as the eye could see, in both directions; it enclosed a vast pasture studded with big, big trees. This marked the northwest corner E.M. Loew’s twenty-five acres–The Loew estate. We often saw sheep and cows…
The Bachelors Our nearest neighbors, to the north, in a modern glass-fronted ranch house, were two men known to us as “the bachelors.” I have memories of one of the bachelors working with my father, occasionally, on projects that crossed the property line. Were they trying to eradicate poison ivy…or just raking leaves? Maybe both…at different…
A big house, a big barn, and a big yard offer many opportunities for mischief—especially for two little girls, the youngest of six, who are only sixteen months apart. Thus Kathy and Karen seem to have caused my mother more gray hairs than all the rest of us combined (and let’s be honest, she was…
The barn was a place we kids liked to explore. It was (technically speaking) a carriage house, but to us it was always “the barn.” We were told it was moved to the site. (From where? I don’t know.) The entrance, as expected was a giant, heavy sliding door (old cracked green paint), three or…
Hats off to my mother when I ponder how she survived those first months in that house. For there were certain aspects of our new home she found unnerving. (Understandably so!) There were so many squirrels scampering around the yard, she said, that they made her nervous when she went out to hang laundry on…
This house was definitely designed with the goal of letting in as much natural light as possible–with more than fifty windows (all of them as large as possible for their places), a sun porch, a sleeping porch, and windows in all exterior doors (except for the one in the cellar). The double front doors were…
Servants. We children (appropriately agog) were told that the third floor was originally the domain of servants. Nobody knows how many. And that was why the bathroom at the top of the stairs was so different from the one on the second floor: claw foot tub, basic white sink, bead board wainscoting rather than ceramic…
To open the cellar door was to enter a very different world. The stairs, narrow, worn boards, unfinished and uneven, took you down to an open, mostly unfinished space. The house, on its foundation of giant field stones, was built into a slight slope, so the cellar was deep and dark toward the front, but…
I remember running through the house more than once during those weeks when the sale was being negotiated. Its spaciousness was mind-boggling. This was not just a house. It was “a mansion.” Both upstairs and down, the three rooms across the front of the house had windowed bays. The front hall was a full-size room…
